To be an Architect
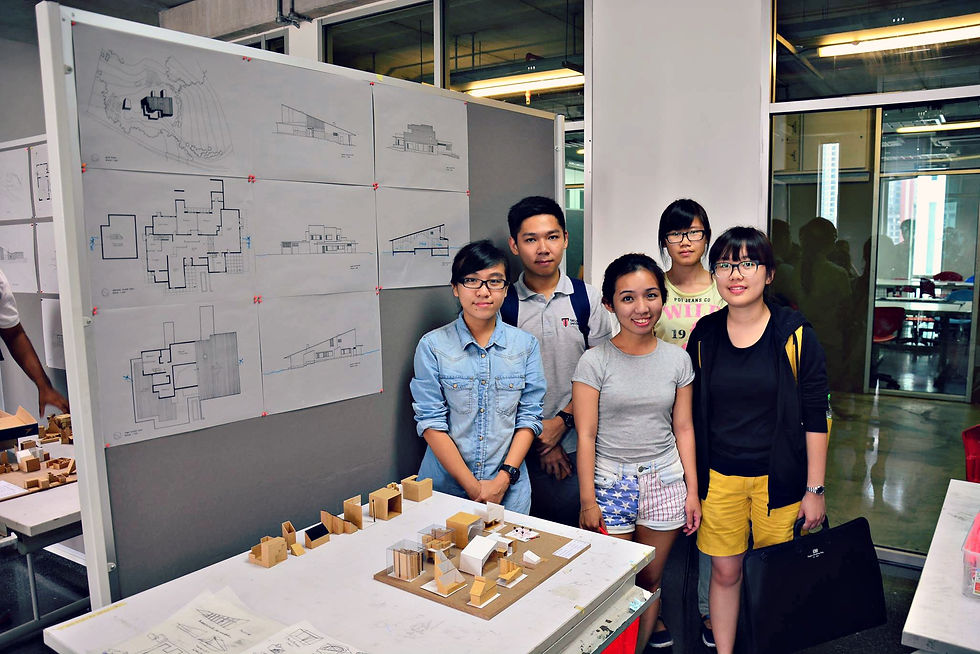
Below is the link to our documentation video of Maison Carre by Alvar Aalto for our project 1B. Enjoy :)

Alvar Aalto 1:50 Models


Below is the link to our documentation video of Maison Carre by Alvar Aalto for our project 1B. Enjoy :)
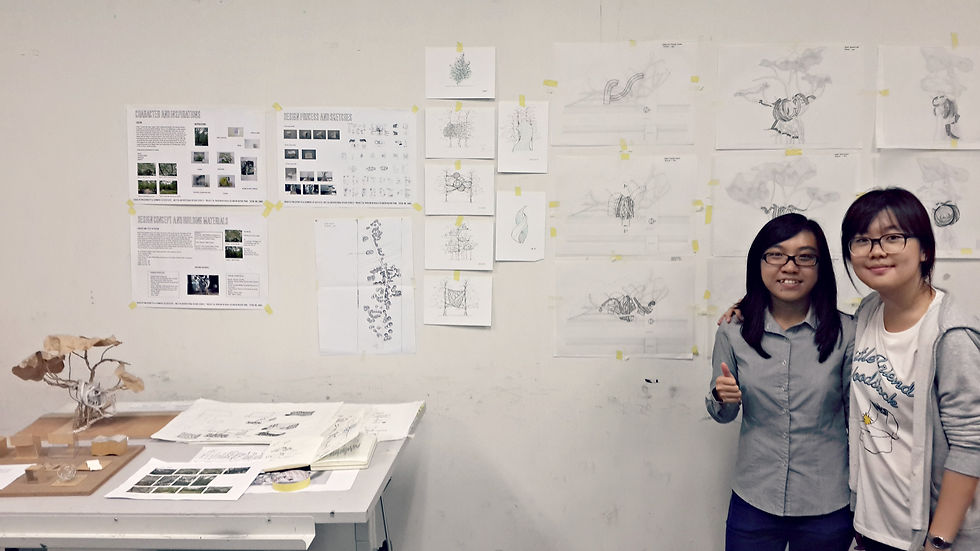

Front View
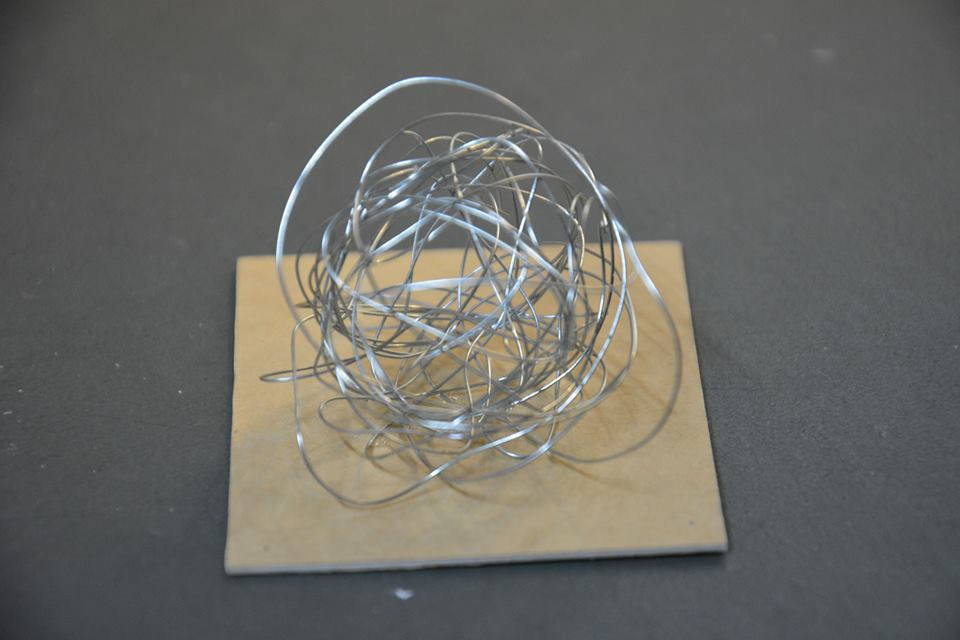

Project 2a : Pavilion @ Kuala Selangor Nature Park
For our project 2, we went for a 3 days 2 nights trip to Kuala Selangor Nature Park. During our visit, we were assigned to analyse the site based on the assigned location. The site given to our group was the forest area. After preparing the site analysis, we formed into groups of two to design a pavilion that is both user and site specific. My partner and I was assigned the character- Tailor. We decided to go for a more organic approach to suit the draping patterns of cloth on a tree.
Project 1: Maison Carre by Alvar Aalto
In a group of five, our team was assigned to analyse Alvar Aalto's Maison Carré in France. The Finnish architect emphasized on the modern organic style and used alot of natural materials for its construction. For this project, we had to draw out the four elevations, plans, site plan and section as well as building ten types of mini models, which consist of Massing, hierarchy, details and etc.
Architectural Design Studio 2
Project 2b : Construction Activities & Process
As for project 2B, The site was still the same as Project 2A, which is at the forest of Kuala Selangor Nature Park. However, this was an individual project, whereby I had to come up with a design for a Retreat House. The retreat house was design specifically for the same character as project 2A, which is a Tailor. The design that I came up with was inspired by the metal mesh manequin.
Using the wire mesh as the main idea, I started developing all sorts of shape and form to suit my character and site. In the end, the wire mesh was used as cladding for the exterior of the model whereas for the interior, it was made out of wood and see-through glass panel. I wanted to keep the interior neat and simple as contrast to the complicated exterior cladding. I name my retreat house "Frame the Space", as each space has a specific function and is boxed-up. From the side, one can see and identify the types of spaces that has been frame with light colored wood respectively.

Plan View
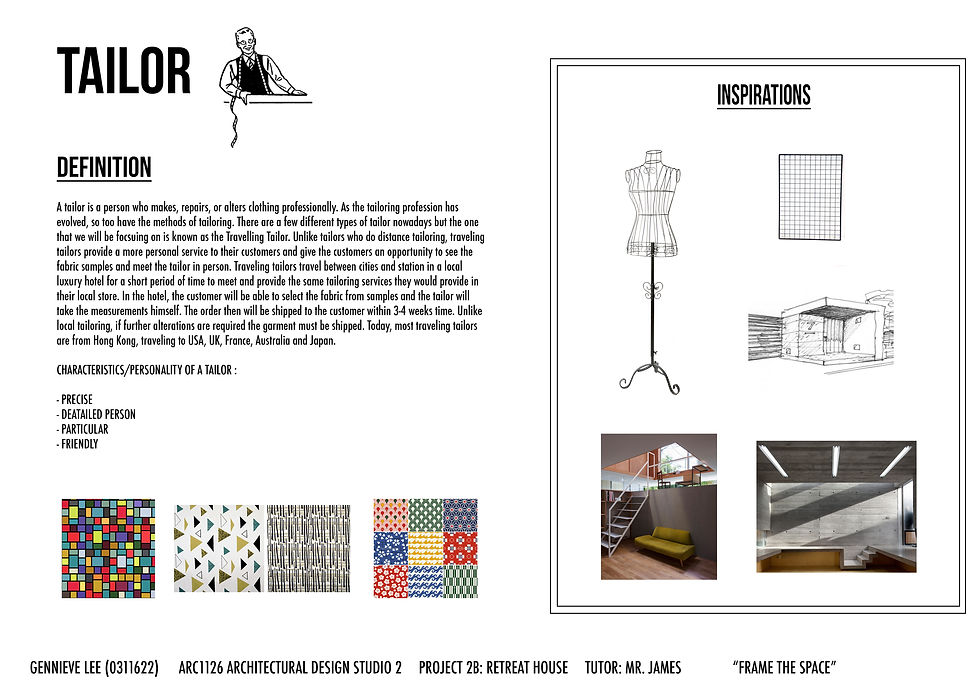
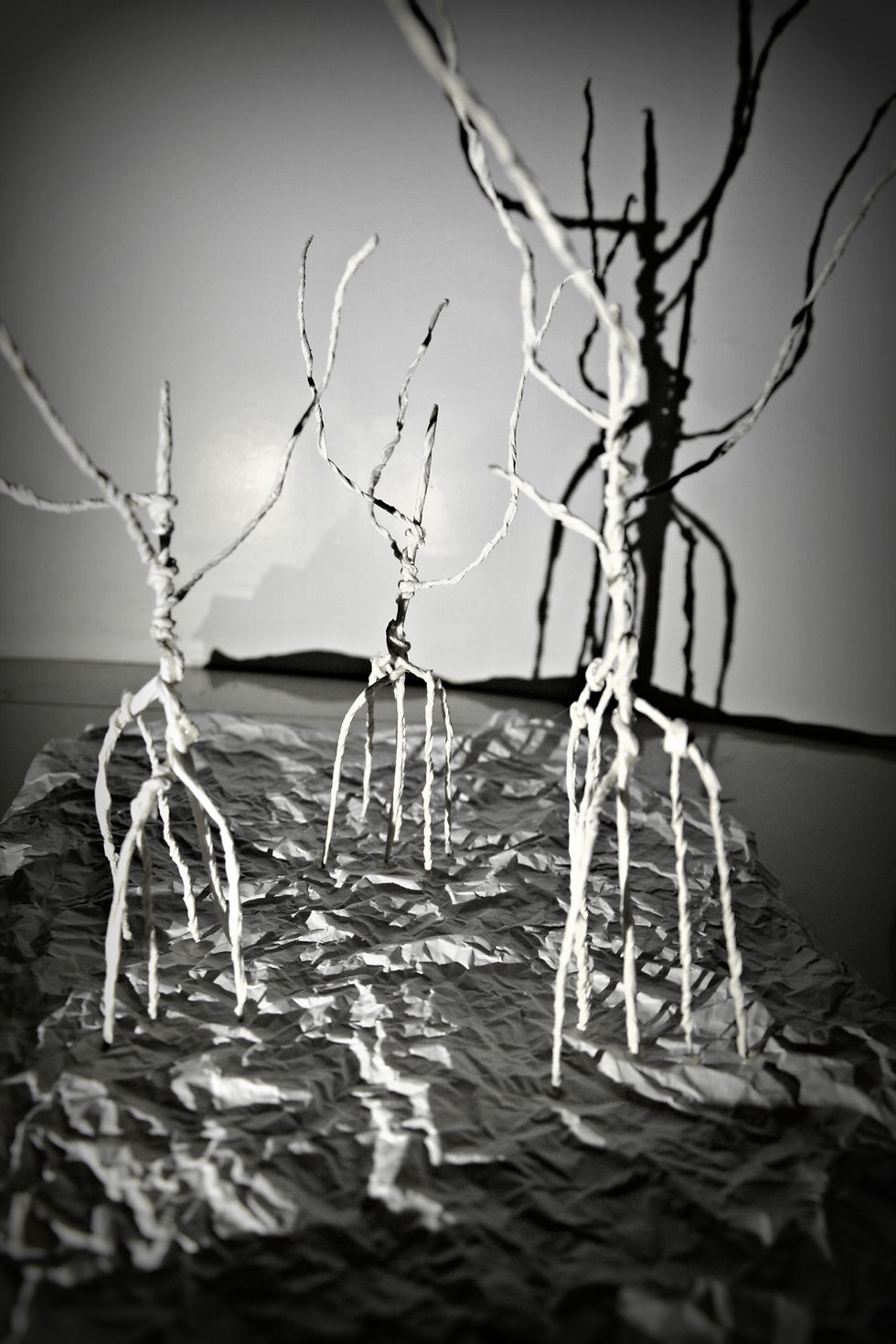

Plan View